THE GOOD, THE BAD AND THE UGLY
Survey and repairs to historic Cob Cottage C1850
Initial Survey & Condition
The chalk cob cottage was considerably damp, especially at ground level and roof level.The gable end wall was was built into an earth bank and considerably damp. Movement cracks were visible both inside and outside and some of the structural timber framing and lintels had decayed. Previous inappropriate repairs had been carried out including enlarging the window openings and covering the cob walls with reinforced cement renders and plastic paint. The thatched roof was past its lifespan and the chimney was also leaking allowing moisture ingress. The ground level drainage system from the toilet/bath was inadequate and leaking causing erosion to shallow foundations to the corner of the building.
Schedule of Repairs
- Removal of modern enlarged window opening and reduce to original size rebuilding the cob reveals. Replace rotten timber oak lintel. Replace with a smaller bespoke wooden 2 light window frame.
- Repair and strengthen structural oak timber frame
- Removal of reinforced cement render to the external walls.
- Rebuild decayed/damaged Cob walls as required using chalk cob bricks and lime mortar.
- Apply 2 thin coats of lime plaster (non-hydraulic) to cob walls and apply 4 coats of limewash
- Overhaul/replace drainage systems at ground level
- Repoint chimney and replace a new handmade chimney pot
- Remove top layer of thatch and replace matching the existing. New lead flashings to chimneys.
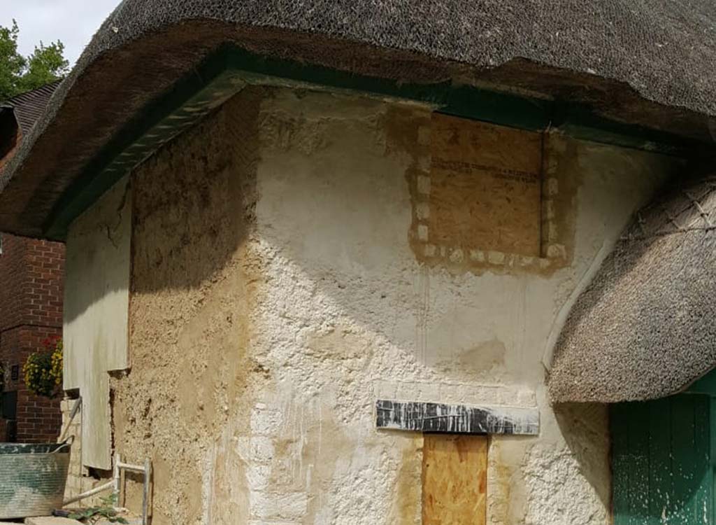
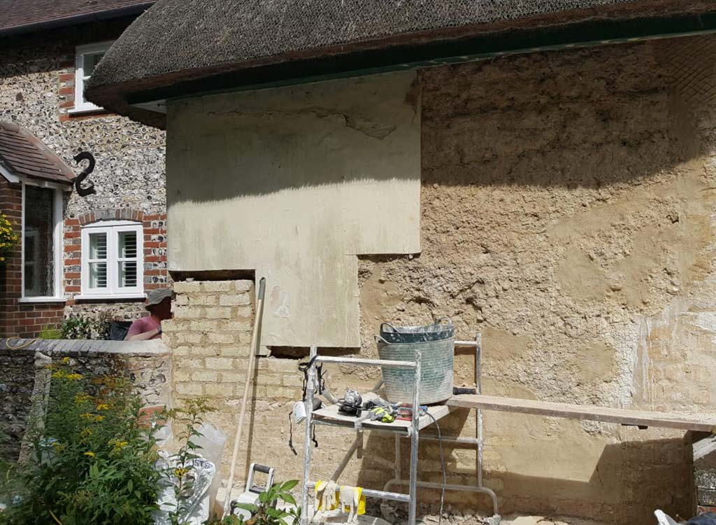
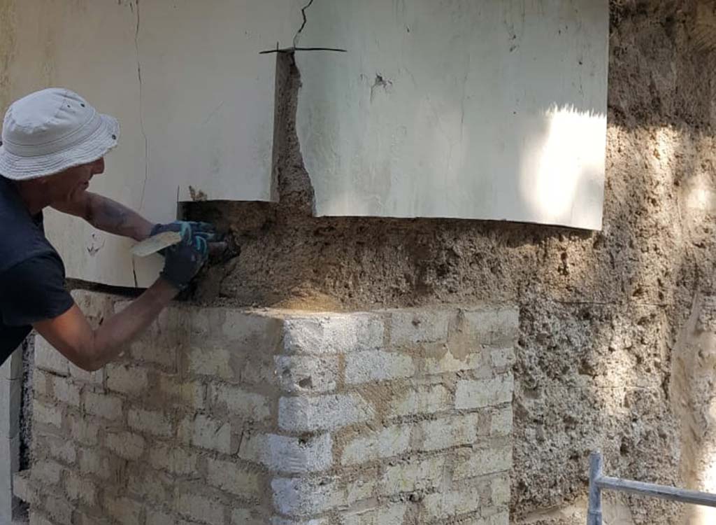
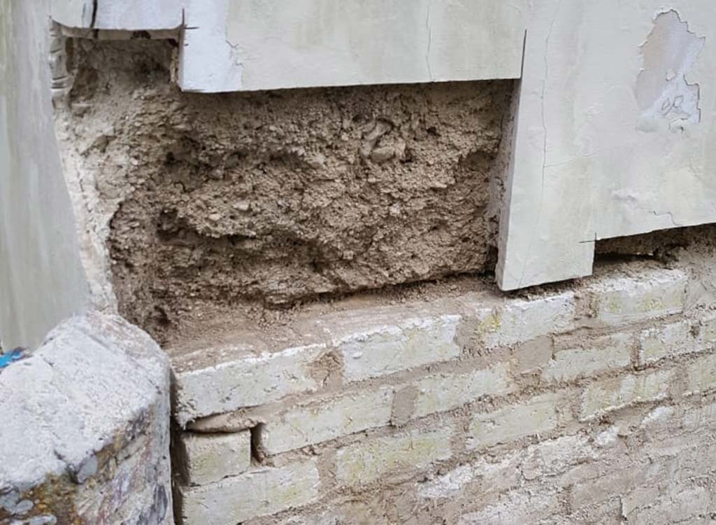
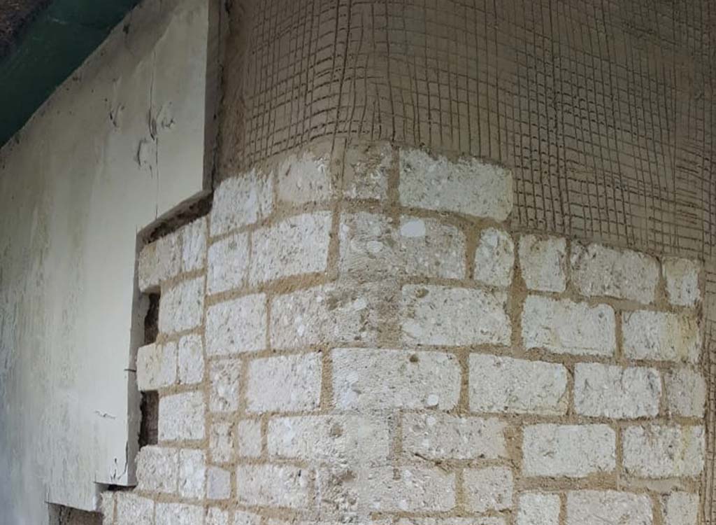
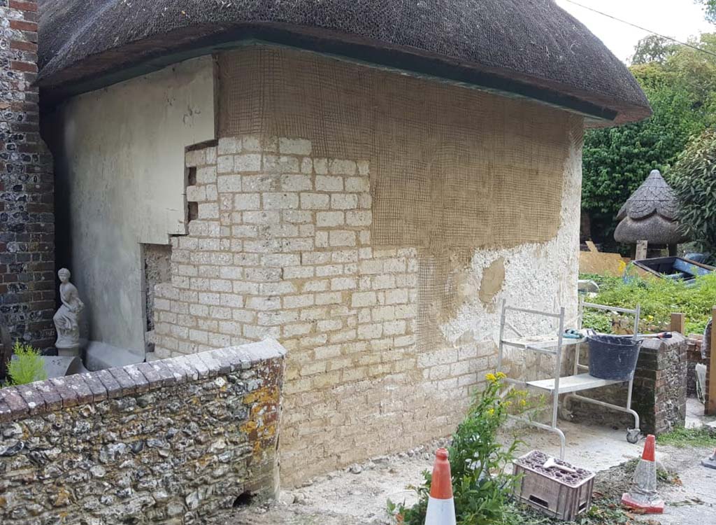
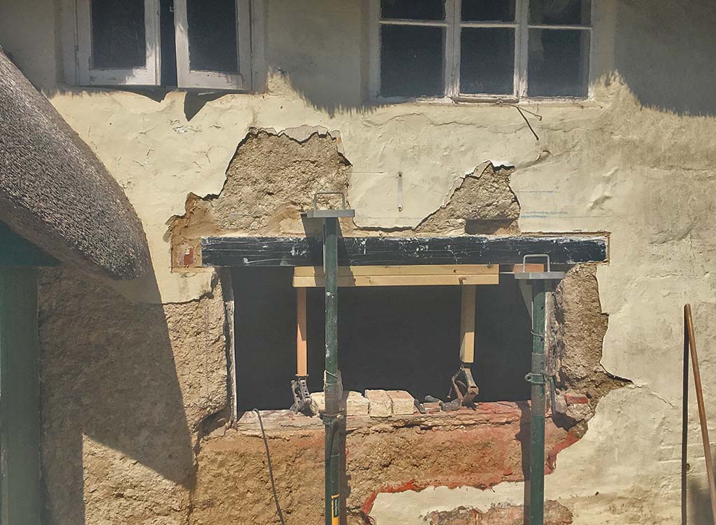
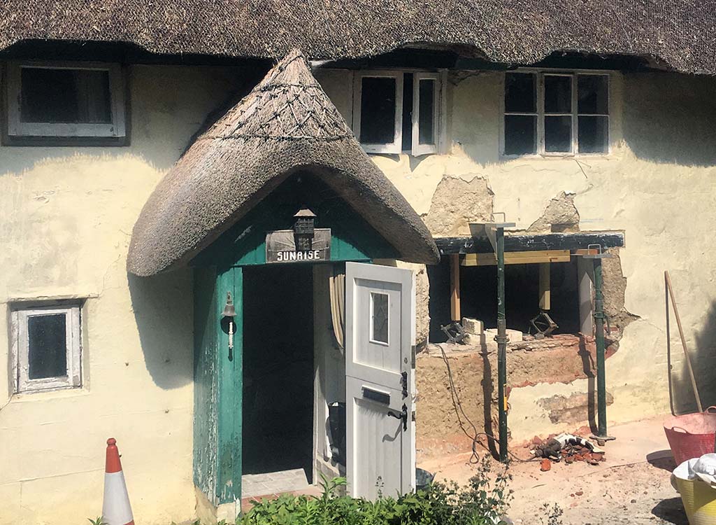
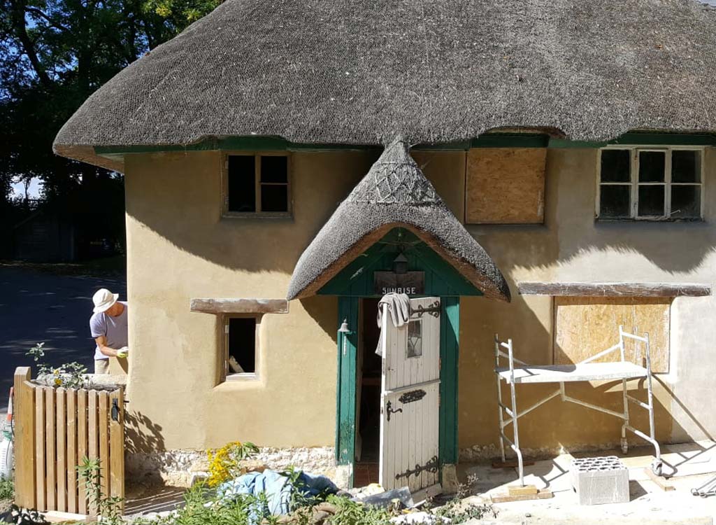
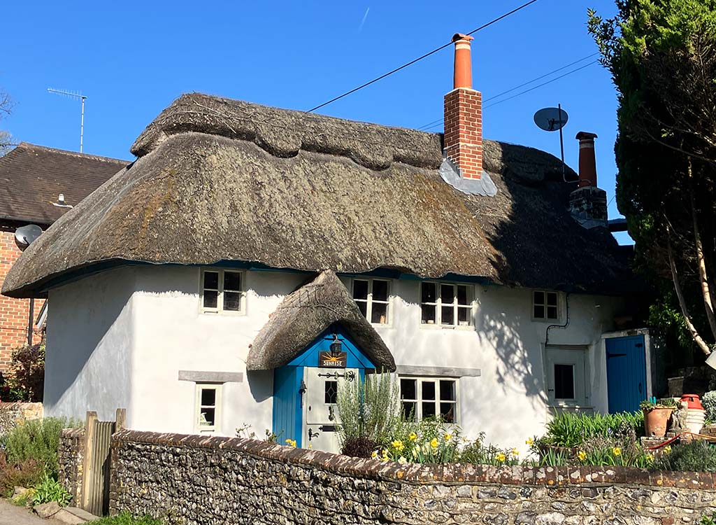
[testimonialrecent set="1"]